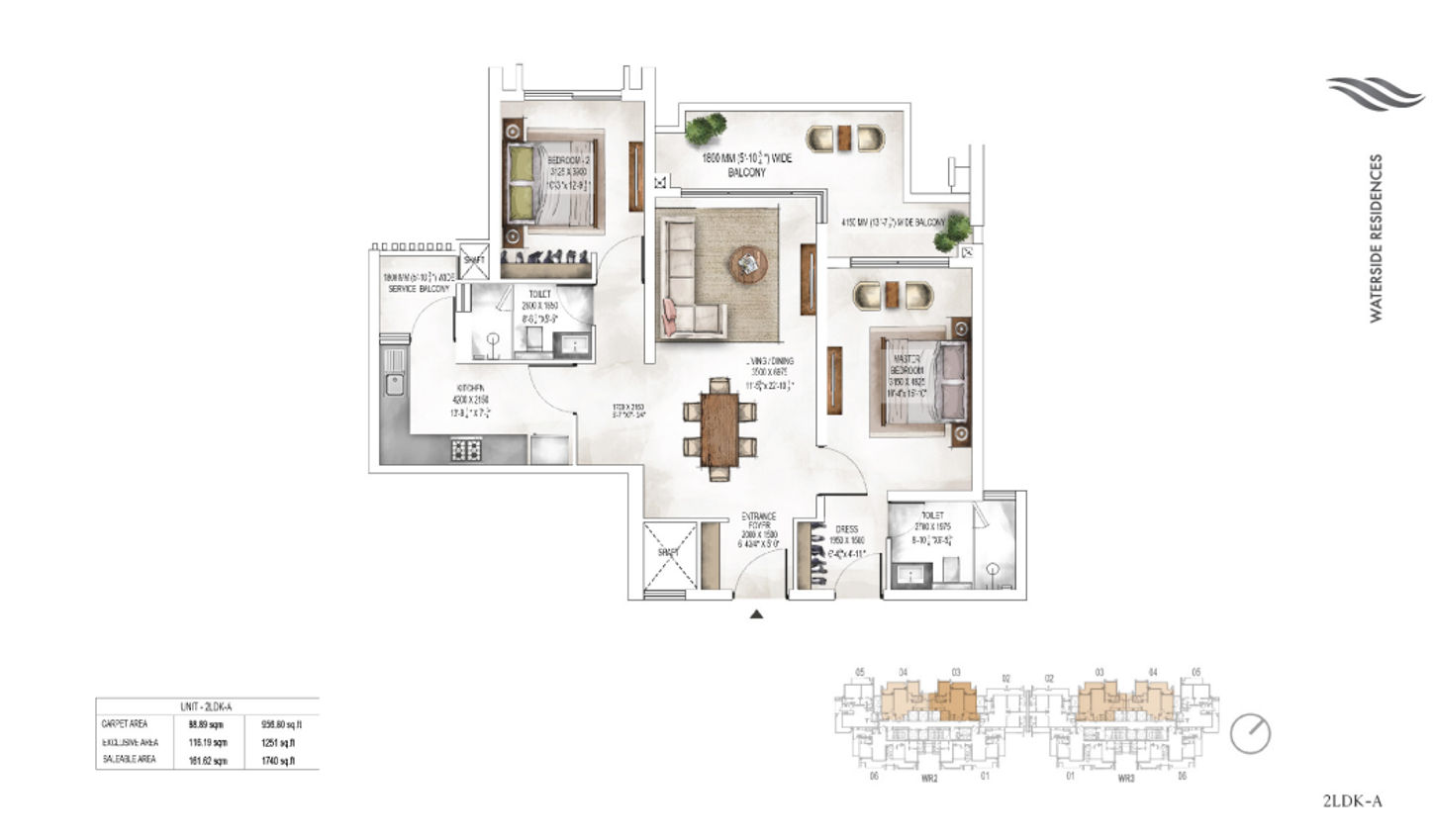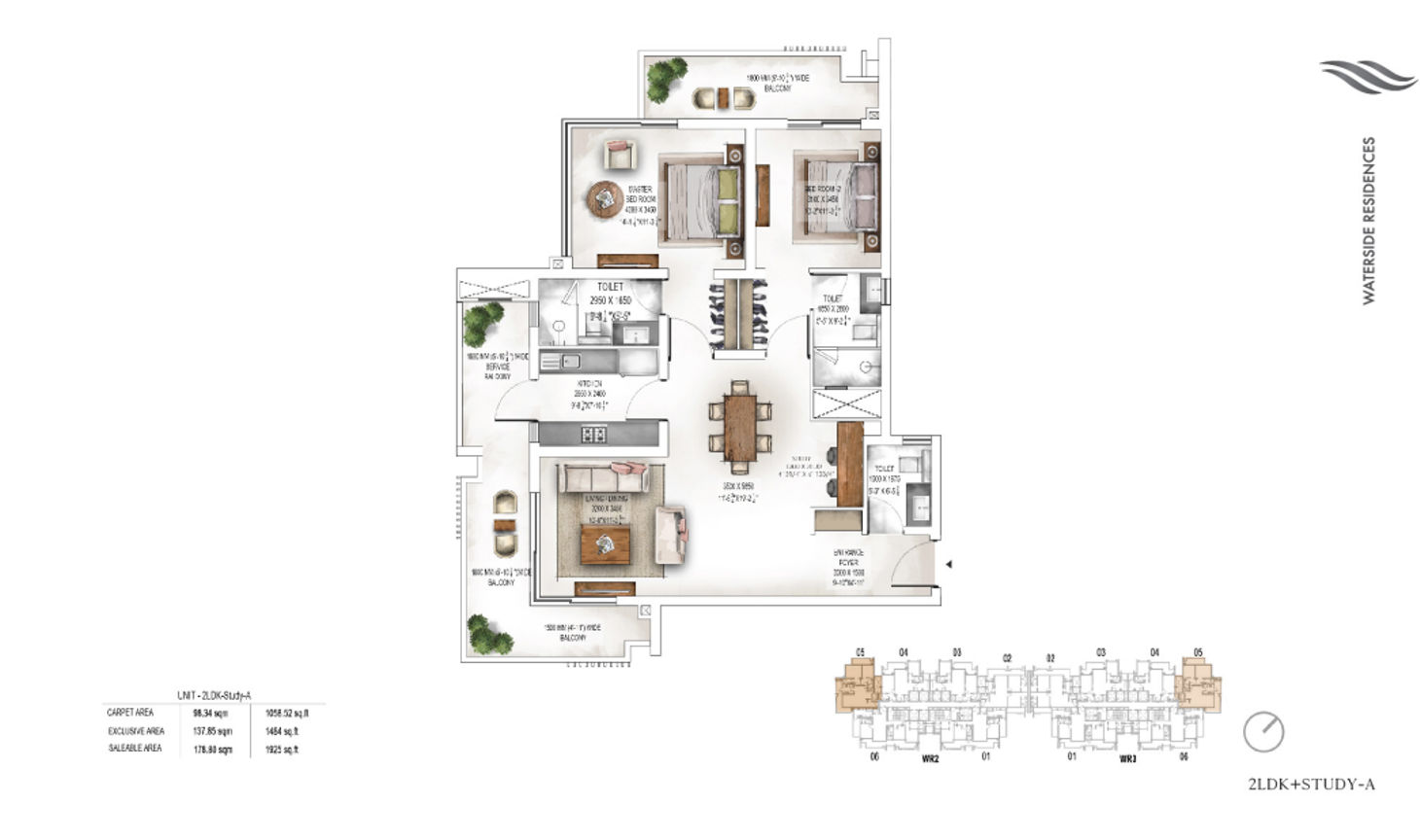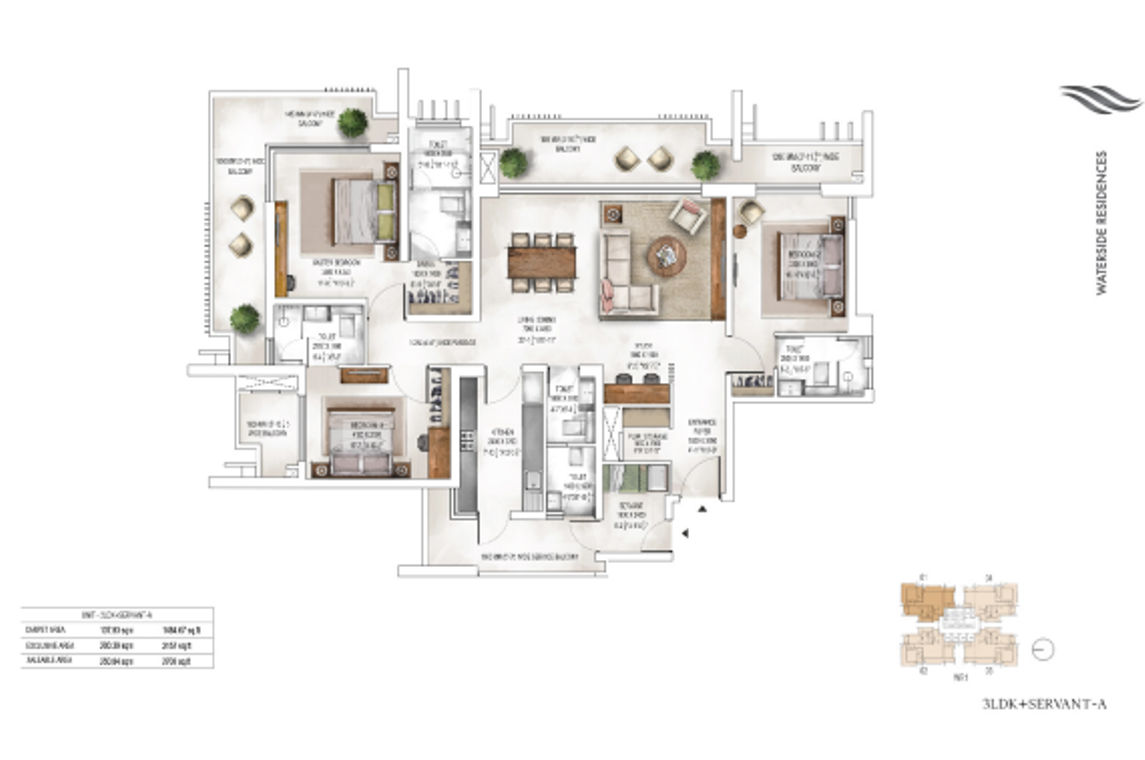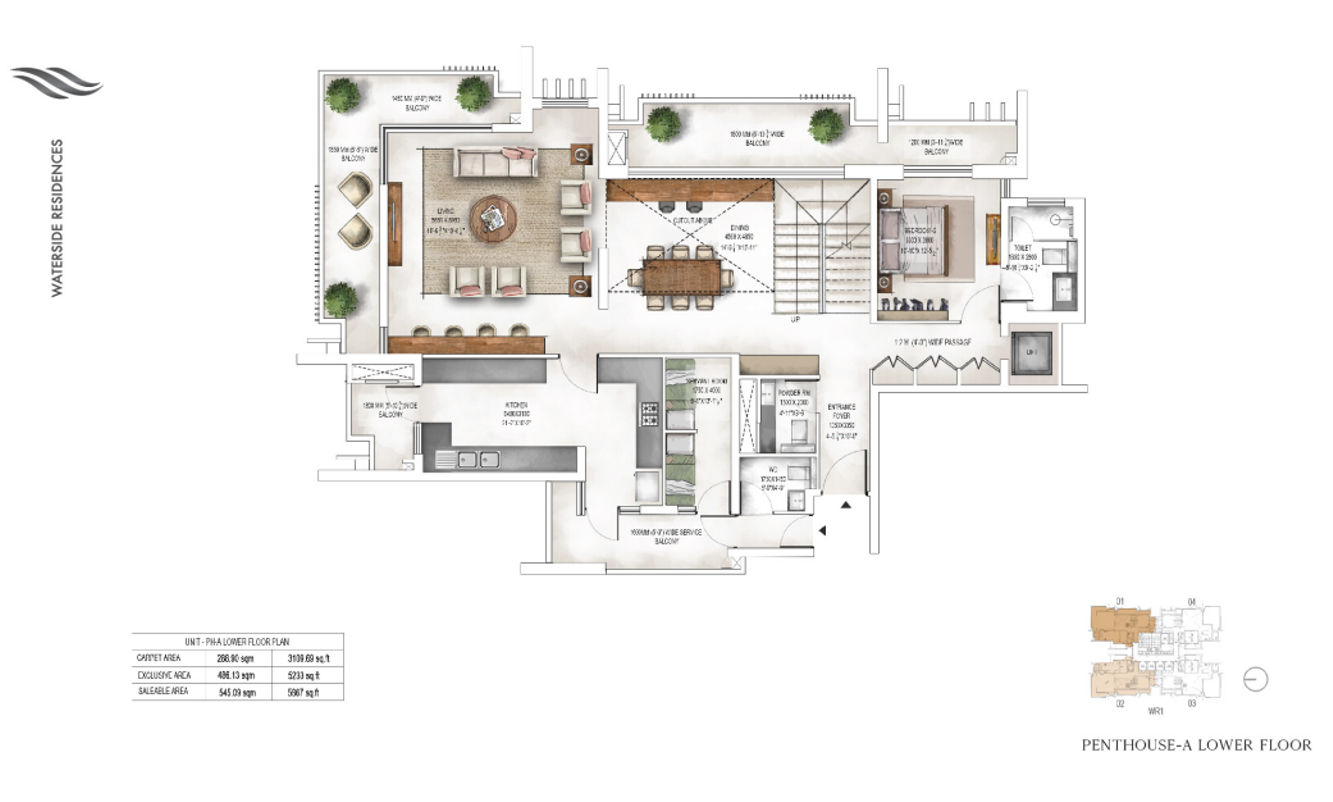Property
home Krisumi Waterside Residences
To Know More, Reach Out To Us

To Know More, Reach Out To Us
Sector 36A,Gurgaon
Prepare to witness a paradigm shift in luxury living as Krisumi Waterside Residences Phase 3 is gearing up for its much-anticipated project launch. This venture marks the commencement of the first-ever Indo-Japanese mega real estate project, a collaborative effort between the esteemed Japanese Fortune 500 company Sumitomo Corporation and the renowned Indian entity Krishna Group.
Drawing inspiration from the renowned qualities associated with Japan, such as quality, reliability, timelessness, efficiency, finesse, aesthetics, sustainability, and longevity, Waterfall Residences aims to redefine the real estate landscape. The project's design is deeply rooted in Japanese art and architecture, aligning with the principles that provide enduring value to its residents.
Nestled in Sector 36-A, Waterfall Residences promises seamless connectivity to Delhi and various sectors of Gurugram.
Positioned as an emblem of sophistication and exclusivity, Krisumi Waterside Residences Phase 3 is all set to enchant those in pursuit of the pinnacle of opulent living in a prime and well-connected location.
| Unit Type | Area (Sq.Ft) | Price (In ₹) |
| 2 LDK | 1740 | Price On Request |
| 2 LDK + S | 1925 | Price On Request |
| 3 LDK +S | 2700 | Price On Request |
| Penthouse + L | 5453 | Price On Request |

BHK
2 LDK in Krisumi Waterside Residences
Built Up Area
On Request SQ.FT
Base Selling Price
Price on Request

BHK
2 LDK + S in Krisumi Waterside Residences
Built Up Area
On Request SQ.FT
Base Selling Price
Price on Request

BHK
3 LDK + S in Krisumi Waterside Residences
Built Up Area
On Request SQ.FT
Base Selling Price
Price on Request

Penthouse
Penthouse + L in Krisumi Waterside Residences
Built Up Area
On Request SQ.FT
Base Selling Price
Price on Request
Krisumi Corporation is a premium real estate developer in India, born from a joint venture between Sumitomo Corporation (Japan) and Krishna Group (Gurugram). Committed to efficiency, quality, and timely delivery, Krisumi redefines living spaces with professionalism, financial discipline, and a proven track record of excellence. Our commitment extends to crafting homes that reflect sophistication and elegance, ensuring timely project delivery and an exceptional living experience. Welcome to Krisumi - Crafting Exemplary Living Spaces.
It is a luxury real estate project that marks the first-ever Indo-Japanese collaboration between Sumitomo Corporation and Krishna Group.
It is located in Sector 36-A, offering seamless connectivity to Delhi and various sectors of Gurugram.
The project features design elements inspired by Japanese art and architecture, focusing on quality, reliability, timelessness, and sustainability.
The ground floor entrance lobby features stone/vitrified tile flooring.
The walls are a combination of stone and wooden paneling as per design, and the ceiling includes veneered paneling and a false ceiling with acrylic emulsion paint.
Both the apartment floors and lobbies have vitrified tile flooring, with walls painted in acrylic emulsion paint and false ceilings with acrylic emulsion paint.
There are 4 high-speed passenger elevators, 1 service elevator, and 2 shuttle elevators from the basement to the ground floor.
The project features a synchronized fire fighting system with fire sprinklers, hydrant hose reels, smoke detectors, heat detection, and fire curtain systems, as well as pressurized staircases, lift lobbies, and lift shafts.
Yes, all lobbies are air-conditioned to ensure comfort.
The project is a collaborative effort between Sumitomo Corporation and Krishna Group, ensuring high quality and sustainability. Its prime location and seamless connectivity to Delhi and Gurugram make it a promising investment for future growth and value.

Daksh Chadha
General Manager
Commercial Services,
Gurgaon