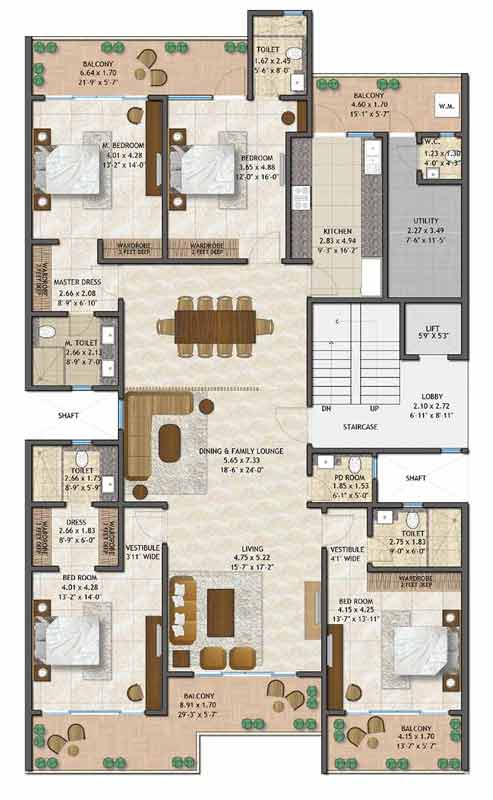Property
home Godrej Air Sector 85
To Know More, Reach Out To Us

To Know More, Reach Out To Us
Sector 85,Gurgaon
Introducing Godrej Air Sector 85, a burgeoning under-construction
residential community in Gurgaon. Discover available apartments for sale within Godrej Air, a development
by Godrej Properties. Designed to cater to the diverse needs and preferences of homebuyers, this society
will boast a plethora of essential facilities and amenities.
The living and dining areas are finished with vitrified tiles, offering a modern and polished surface. Bedrooms
are adorned with wooden flooring, adding warmth and elegance to the spaces. The toilets, kitchen, balcony, and
utility areas are equipped with anti-skid tiles or equivalent materials, ensuring safety and practicality.Internal
walls are coated with acrylic emulsion, providing a smooth and attractive finish.
Overall, Godrej Air Sector 85 is set to become a sought-after residential destination in Gurgaon, combining modern
design, quality materials, and essential amenities to meet the needs of today's homebuyers. External walls are treated with
weatherproof materials, ensuring durability and protection against the elements.
| Unit Type | Area (Sq.Ft) | Price (In ₹) |
| 1 BHK | 661.44 | Price On Request |
| 2 BHK | 990.28 to 1390.16 | 1.09 to 2.39 |
| 3 BHK | 1291.67 to 2129 | 1.42 to 3.84 |
| 4 BHK | 1840.63 to 2599 | 2.03 to 3.25 |

BHK
1 BHK in Godrej Air
Built Up Area
On Request SQ.FT
Base Selling Price
₹ Price On Request

BHK
2 BHK in Godrej Air
Built Up Area
On Request SQ.FT
Base Selling Price
₹ 1.09 to 2.39 Cr*

BHK
3 BHK in Godrej Air
Built Up Area
On Request SQ.FT
Base Selling Price
₹ 1.42 to 3.84 Cr*

BHK
4 BHK in Godrej Air
Built Up Area
On Request SQ.FT
Base Selling Price
₹ 2.03 to 3.25 Cr*
Adani Samsara Vilasa is built by Adani Realty, a subsidiary of the Adani Group, a multinational conglomerate with interests in various sectors. Established in 2014, Adani Realty is a leading real estate developer, focusing on luxury residential projects. The project is located in Sector 63, Gurgaon, comprising 172 independent floors with 3 and 4 bedrooms. With a track record of delivering high-quality luxury projects, Adani Realty is committed to providing an exceptional living experience, as showcased by Adani Samsara Vilasa.
It offers a range of amenities including a clubhouse, swimming pool, gymnasium, landscaped gardens, children's play area, sports facilities, and more.
Yes, it has plans for additional facilities and infrastructure enhancements to further enhance the living experience for residents.
Security here is paramount, with 24/7 manned security personnel, CCTV surveillance, access control systems, and secure entry and exit points.
Apartments here are available in various configurations including 2BHK, 3BHK, and 4BHK to cater to the diverse needs of homebuyers.
It enjoys excellent connectivity to major landmarks in Gurgaon via well-developed roads, highways, and public transportation networks.
Yes, residents have access to a modern clubhouse with facilities for leisure, fitness, and socializing..
The expected possession date for apartments in Godrej Air Sector 85 is yet to be announced.
Yes, there are reputed schools, hospitals, shopping centers, and other essential facilities located in close proximity .
For pricing and payment plans, please contact our sales team or visit our official website for the latest updates and offers.
It stands out for its prime location, modern amenities, quality construction, green surroundings, and thoughtful design, offering residents a luxurious and comfortable lifestyle amidst nature.

Sakshi Dubey
General Manager
Residential Services,
Gurgaon