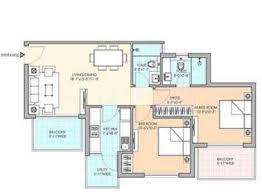Property
home Ganga sector 85
To Know More, Reach Out To Us

To Know More, Reach Out To Us
Sector 85,Gurgaon
Ganga Sector 85 is an upcoming ultra-luxury residential project in Gurgaon by a reputable real estate group.
Comprising three iconic high-rise towers with 55-57 stories each, it offers 3BHK+Utility+Servant and
4BHK+Utility+Servant configurations. Spread over 5.5 acres near Dwarka Expressway, the project promises
spacious apartments ranging from 2400 to 3000 sq ft.
It features top-notch amenities such as sun-facing units, two-car parking spaces, dedicated lifts, sports
facilities, a multi-tier security system, gymnasium, and modular kitchens.Strategically located, Ganga Sector
85 provides excellent connectivity to NH-8, Pataudi Road, Southern Peripheral Road, and Golf Course Road
Extension, ensuring easy access to key areas in NCR. Its proximity to IMT Manesar and Gurgaon Railway Station
adds to its appeal.
The project's credibility is bolstered by the builder's strong reputation and previous successful projects.
Whether for investment or self-use, Ganga Sector 85 offers an ideal blend of luxury, convenience, and potential
return on investment in Gurgaon's thriving real estate market.
| Unit Type | Area (Sq.Ft) | Price (In ₹) |
| 2 BHK + S | 1800 to 2000 | Price On Request |
| 3 BHK + S | 2200 to 2500 | Price On Request |
| 4 BHK + S | 2800 to 3200 | Price On Request |

BHK
2 BHK+S in Ganga sector 85
Built Up Area
On Request SQ.FT
Base Selling Price
₹ Price On Request

BHK
3 BHK +S in Ganga sector 85
Built Up Area
On Request SQ.FT
Base Selling Price
₹ Price On Request

BHK
4 BHK +S in Ganga sector 85
Built Up Area
On Request SQ.FT
Base Selling Price
₹ Price On Request
At Ganga Realty, purity originates within the comforts of home. It commences with the small pleasures and gestures of affection that transform our homes into cherished sanctuaries. Experience a harmonious lifestyle enhanced by contemporary conveniences. It's the lifestyle you've envisioned, the lifestyle you're entitled to. Discover the ideal setting for crafting unforgettable moments. Come, embrace the invitation to love at Ganga Realty.
It distinguishes itself with contemporary architectural excellence and innovative design, creating a tranquil atmosphere amidst verdant surroundings and manicured gardens.
Residents of Ganga Realty Sector 85 Luxury Apartments can enjoy convenient access to multiplexes within walking distance, enhancing their lifestyle with entertainment options.
It offers a serene and secluded location, allowing residents to escape noise and congestion, providing them with a peaceful living environment.
It is situated in Sector 85, a thriving locality, offering prime locations easily accessible from the property, ensuring convenience for residents.
It meticulously designs each apartment to maximize natural light, ventilation, and scenic vistas, ensuring a harmonious living experience for residents.
It enjoys excellent connectivity to major thoroughfares like National Highway 48 and Dwarka Expressway, facilitating effortless travel to Delhi and key destinations within Gurgaon.
It's strategic positioning in Sector 85, along with its contemporary architectural excellence and innovative design, distinguishes it as a premier residential destination.
offers an excellent opportunity for investment due to its prime location in Gurgaon, top-notch amenities, and the reputable real estate group behind the project. With its ultra-luxury residential units and strategic connectivity to key areas in the National Capital Region (NCR), the project promises a high potential return on investment.
It benefits from its proximity to major thoroughfares, providing residents with easy access to shopping centers, dining options, and recreational facilities.
It offers a tranquil living environment amidst lush greenery, coupled with convenient access to key destinations, meeting the demands of contemporary living.

Sakshi Dubey
General Manager
Residential Services,
Gurgaon