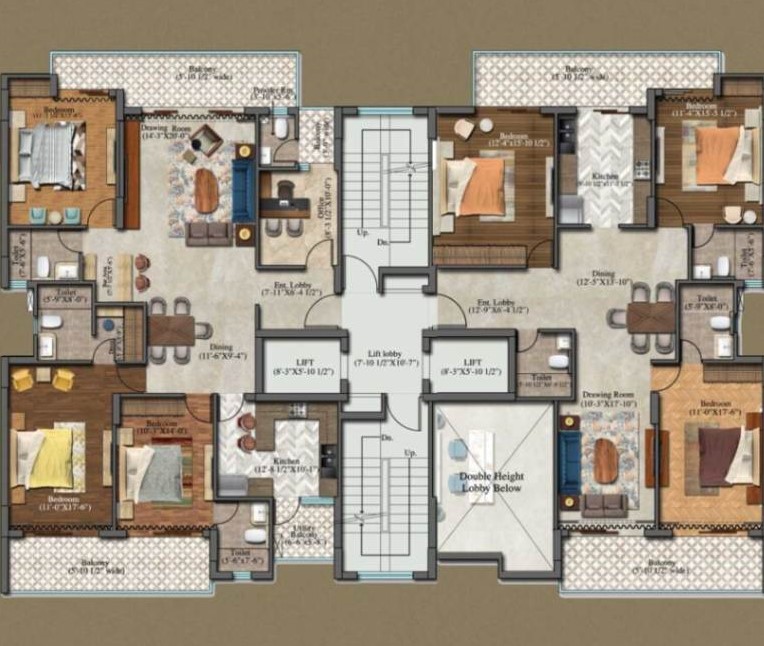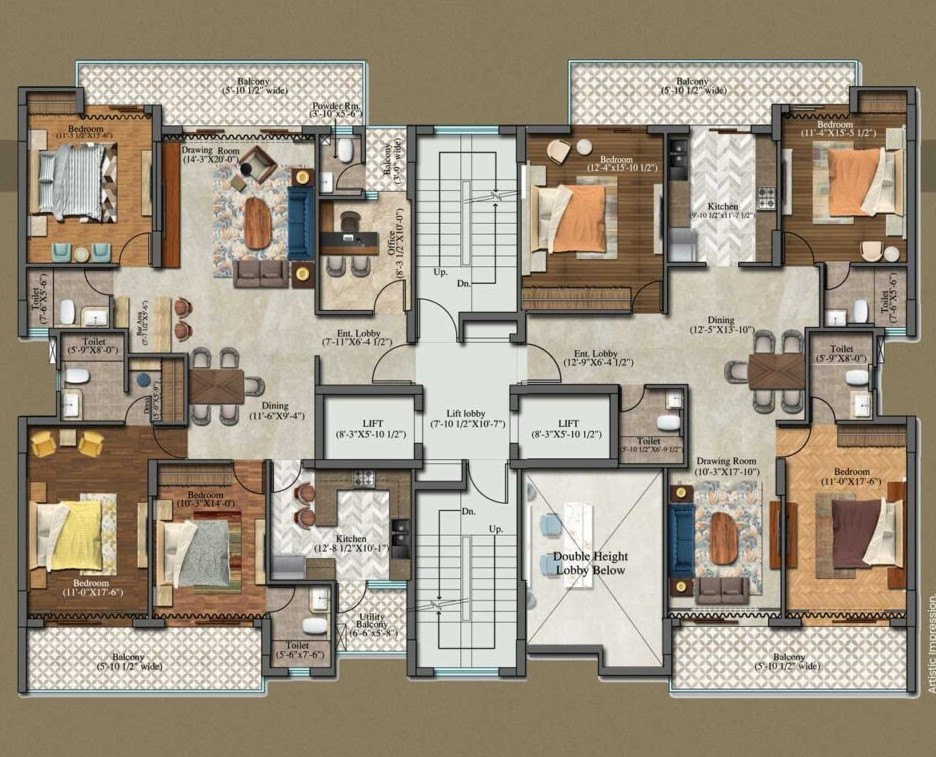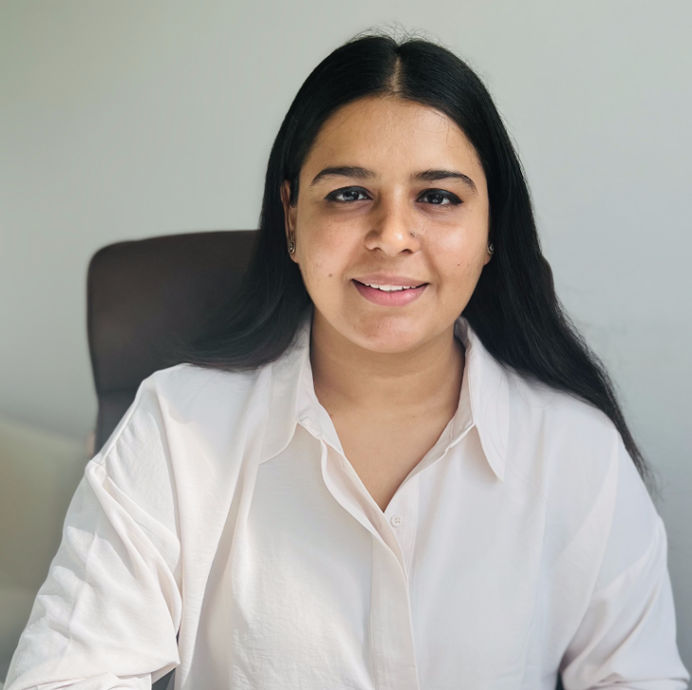
To Know More, Reach Out To Us

To Know More, Reach Out To Us
Sector 54,Gurgaon
DLF The Crest in Sector 54, Gurgaon, offers ready-to-move apartments in various budgets, including 2BHK to 5BHK
units. The housing society comprises 6 towers with 36 floors each, totaling 504 units on an 8.82-acre area.
It provides essential amenities and convenient connectivity to key areas like Golf Course Road and Sector
53-54 Metro Station. Families have started moving in, making it an ideal blend of comfort and style.
Kitchens are designed with antiskid tiles, marble, granite, or synthetic stone countertops, and are fully equipped
with modular setups. Master and common bathrooms boast marble, granite, or synthetic stone flooring, shower partitions,
and standard sanitary ware.Utility rooms have tiled floors and oil-bound distemper on the walls and ceiling.
Lift lobbies are finished with granite, stone, tiles, or acrylic emulsion. Balconies feature tile or stone
flooring and exterior paint on the walls and ceiling.
Doors are made from various materials, and windows use energy-efficient glass with aluminum or UPVC frames.
Electrical fixtures are from reputable brands, and the power backup ranges from 11KW to 24KW depending on
the size and type of the apartment.
| Unit Type | Area (Sq.Ft) | Price (In ₹) |
| 2 BHK | 2246 to 2370 | 6.15 to 7.65 Cr |
| 3 BHK | 2651 to 3518 | 8.56 to 12.66 Cr |
| 4 BHK | 3081 to 4969 | 9.5 to 16.04 Cr |
| 5 BHK | 6147to 6221 | 18.44 to 20.08 Cr |




DLF Limited, a prominent real estate giant in India, is the driving force behind DLF The Arbour. Established in 1948, DLF boasts a proven track record of creating iconic projects known for their superior quality and emphasis on sustainability. Collaborating with renowned architect Hafeez Contractor, DLF designed the distinctive curved towers resembling blooming camellias—a signature feature of the project. DLF's commitment to luxury and sustainability is showcased through premium materials, spacious layouts, and LEED Platinum certification. Beyond DLF The Arbour, the company remains a key player in the Indian real estate market, recognized for innovation, luxury developments, and a steadfast dedication to sustainable practices.
The available unit types range from 2 BHK to 5 BHK apartments.
The housing society comprises 6 towers, each with 36 floors.
There are a total of 504 units, and the housing society covers an area of 8.82 acres
Amenities include a swimming pool, bar/chill-out lounge, flower garden, reading lounge, salon, card room, solar water heating, restaurant, and spa.
Living areas feature imported marble/stone/tile flooring, while bedrooms have laminated wooden flooring.
The price range for 2 BHK units is between 6.15 Cr to 7.65 Cr.
Power backup ranges from 11KW to 24KW based on the apartment size and type
DLF The Crest offers convenient connectivity to key areas such as Golf Course Road and Sector 53-54 Metro Station.
Yes, the apartments in DLF The Crest are ready-to-move, and families have started moving in.
Kitchens include antiskid tiles, marble/granite/synthetic stone counters, and fully equipped modular setups.

Sakshi Dubey
General Manager
Residential Services,
Gurgaon