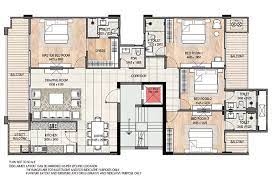Property
home DLF Arbour
To Know More, Reach Out To Us

To Know More, Reach Out To Us
Sector 63,Gurgaon
DLF The Arbour, a creative residential endeavour ready to enthral potential homeowners, is presented by DLF Homes,
the pioneering real estate developer. DLF The Arbour, a development project that offers a variety of available
apartments for purchase, is expected to be finished in March 2030.
DLF is located in Gurgaon, a thriving city for residents who believe in a lavish setup. The Arbour demonstrates
that it is a building that has obtained formal registration with the RERA (Real Estate Regulatory Authority).
This essential component ensures detailed project information is available on the state official RERA website,
serving the needs of discerning end users and savvy investors.
Counters within the apartments are crafted from marble, granite, or engineered stone, offering both durability
and elegance. Fixtures and accessories include glass shower partitions, vanities, exhaust fans, towel rails or rings,
and toilet paper holders, ensuring convenience and style. The sanitary ware and CP fittings feature single lever CP
fittings, wash basins, and floor-mounted or wall-hung WCs, providing modern and efficient bathroom solutions.
| Unit Type | Area (Sq.Ft) | Price (In ₹) |
| 3 BHK+U | 3900 | 6.82 Cr |

BHK
3 BHK in DLF Arbour
Built Up Area
On Request SQ.FT
Base Selling Price
₹ 6.82 Cr*
DLF Limited, a prominent real estate giant in India, is the driving force behind DLF The Arbour. Established in 1948, DLF boasts a proven track record of creating iconic projects known for their superior quality and emphasis on sustainability. Collaborating with renowned architect Hafeez Contractor, DLF designed the distinctive curved towers resembling blooming camellias—a signature feature of the project. DLF's commitment to luxury and sustainability is showcased through premium materials, spacious layouts, and LEED Platinum certification. Beyond DLF The Arbour, the company remains a key player in the Indian real estate market, recognized for innovation, luxury developments, and a steadfast dedication to sustainable practices.
The unit type available is 4 BHK+U with an area of 3900 sq. ft.
The price for the 4 BHK+U unit is 6.82 Crores
DLF The Arbour is expected to be finished in March 2030.
Yes, DLF The Arbour has obtained formal registration with the Real Estate Regulatory Authority (RERA), ensuring detailed project information is available on the official RERA website, providing transparency to end users and investors.
The bedrooms feature laminated wooden flooring, acrylic emulsion paint on walls/ceiling, and modular wardrobes (except in utility)
The kitchen has walls with tiles (2' above counter), anti-skid tiles on the floor, and granite/marble/engineered stone counters. It comes equipped with CP fittings, SS sink, and various kitchen appliances.
Amenities include a swimming pool, community hall, yoga/meditation area, 24x7 security, club house, gated community, gymnasium, landscape garden, and children's play area.
DLF Limited, established in 1948, is a leading real estate giant in India and the driving force behind DLF The Arbour. Known for iconic projects, DLF collaborated with renowned architect Hafeez Contractor for the distinctive design of The Arbour.
DLF The Arbour features distinctive curved towers resembling blooming camellias, a signature design element of the projec
developed by renowned real estate developer DLF Homes, presents an attractive investment opportunity in Gurgaon. With a variety of available apartments and expected completion by March 2030, investing in this project offers potential for appreciation and long-term returns.

Daksh Chadha
General Manager
Commercial Services,
Gurgaon