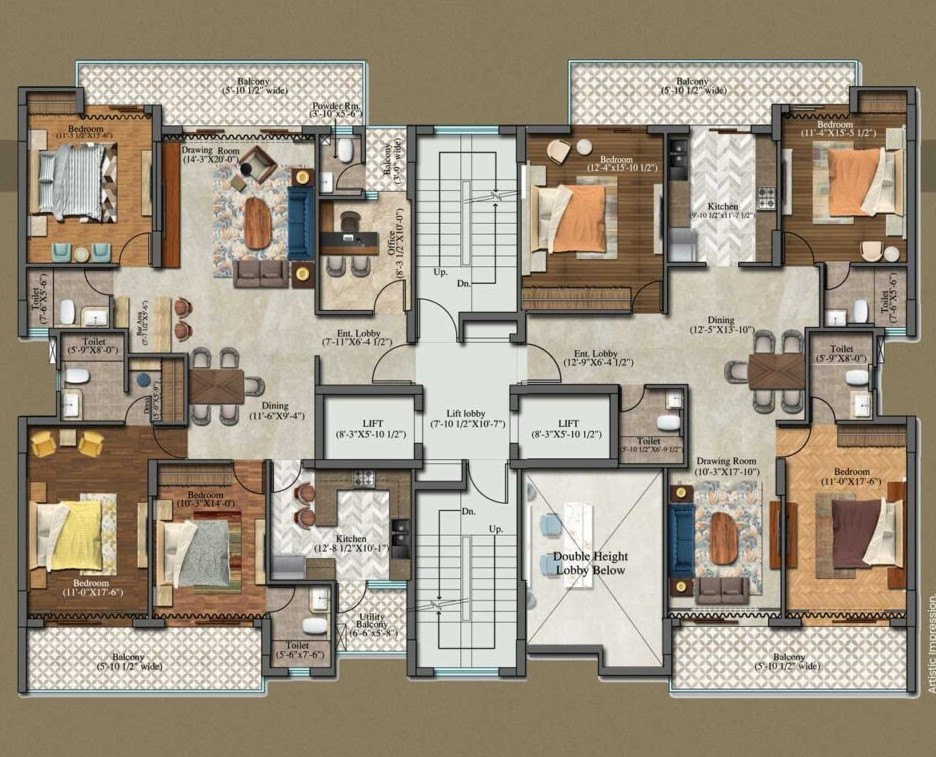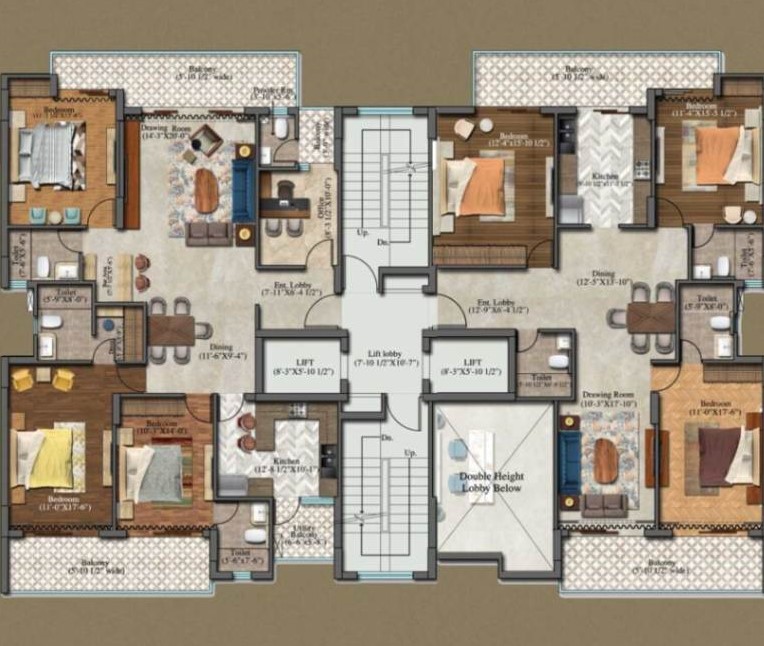Property
home AVL 36 Gurgaon
To Know More, Reach Out To Us

To Know More, Reach Out To Us
Sector 36a, Gurgaon
AVL 36 Gurgaon in Sector 36A is a ready-to-move housing society offering a range of budget-friendly apartments. Designed to provide the perfect blend of comfort and style, these units cater to your specific needs and conveniences, with options for 1BHK and 2BHK apartments. Families have already begun moving in, making it a welcoming community. The society boasts 18 towers, each with 10 floors, comprising a total of 1,480 units.
Spanning 9.07 acres, AVL 36 Gurgaon is one of the most spacious housing societies in the Gurgaon region, providing all the essential amenities to fit both your budget and lifestyle.
AVL 36 Gurgaon comprises 18 towers, each with 10 floors, totaling 1,480 units. Spanning a total project area of 9.07 acres (36.7K sq.m.), the structure is earthquake-resistant with framed walls. The walls in the living room, dining area, master bedroom, and other bedrooms are plastered with white or color wash, while balconies and terraces are finished with cement paint.
Bathrooms feature ceramic tiles up to 7 ft in the shower area, and the kitchen walls are plastered with ceramic tiles up to 2 ft above the counter. The flooring throughout the units is tiled, and ceilings are plastered with a white wash. Internal doors have flush door shutters with paint, and external doors and windows are made of MS painted with glass. The kitchen is equipped with a stone countertop, stainless steel sink, and CP fittings, while bathrooms include sanitary ware and CP fittings.
| Unit Type | Area (Sq.Ft) | Price (In ₹) |
| 1 BHK | 337 to 370 | Price On Request |
| 2 BHK | 640 to 899.03 | 70 to 80 L |

BHK
1 BHK in AVL 36 Gurgaon
Built Up Area
On Request SQ.FT
Base Selling Price
Price On Request

BHK
2 BHK in AVL 36 Gurgaon
Built Up Area
On Request SQ.FT
Base Selling Price
70 to 80 L
Founded by Mr. Virender Dhanda, AVL Infrastructure is a real estate company based in Gurgaon that prioritizes customer satisfaction above all else. Known for its modern, spacious, and eco-friendly projects, AVL Infrastructure has made its mark in various sectors including luxury homes, multi-storey mass housing, townships, institutional, and commercial projects. With a strong emphasis on cutting-edge design, expert execution, and timely delivery, the company is poised to significantly influence the evolving landscape of 21st Century India.
It offers 1BHK and 2 BHK apartments.
Yes, it is a ready-to-move housing society.
It comprises 18 towers, each with 10 floors.
It has a total of 1,480 units.
The total project area of AVL 36 Gurgaon is 9.07 acres (36.7K sq.m.).
Yes, the structures at AVL 36 Gurgaon are earthquake-resistant.
It includes all essential amenities to fit both your budget and lifestyle.
The walls in the living areas are plastered with white or color wash, and balconies/terraces are finished with cement paint.
The flooring is tiled, and the ceilings are plastered with a white wash.
Yes, AVL 36 Gurgaon is considered a good investment opportunity due to its budget-friendly options, modern amenities, and prime location.

Sakshi Dubey
General Manager
Residential Services,
Gurgaon